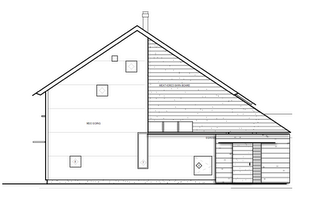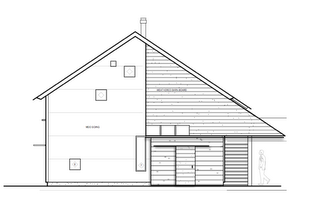
Door position 1

Door Position 2
The most prominent feature of the last set of elevations is that triangular slab of barn board that juts out just over the entry stairs. I refer to this as "the wing." The following is from an email I sent to the architects late last week:
"I wanted to share with you an idea I had...I like the way "the wing" creates a kind of intimacy of scale just prior to entry into the house...or the stairs, anyway. But it just felt like it kind of "flew" out there in space, almost as if it were going to fly right off the house (or poke a really tall guest in the eye!) Then that strong horizontal of the bottom edge of the wing reminded me of the horizontal track that ran across the side of the original barn along which the barn door slid. So I got to thinking: what if we dropped a sliding panel from the end of the wing, putting it on tracks so it really moved, cut an opening in it as a human-scaled door and left it there, requiring people to enter the house through this door. It's almost as if the traditional barn door had been retained or remembered as a kind of transitional space but in a new location and with a new effect. I think it could heighten the sense of transition and entering as well as provide a nice dramatic "moment" for the guests as they pass through it. In this sense it functions similarly to that wonderful screen you had on the very first set of hand-drawn schematics - the one you had to walk around to approach the stairs."
Much to my surprise, the architects really seemed to latch onto this idea - which I consider an honor and a testament to how open they are to idea-sharing. As you can see, the barn door concept made it into the most recent set of plans.




No comments:
Post a Comment