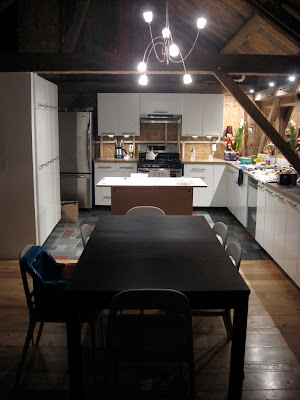
This came as a surprise. Having a metal roof I had always thought meant the snow would regularly shed itself and stay pretty much "clean" all winter. Well, I guess that depends on the snow you get and the weather, too. The first snowstorm we got brought about a foot of very light, fluffy snow and it DID shed regularly and DRAMATICALLY: on one occasion the entire south side of the roof shed all at once. I happened to witness it from inside. For a long three seconds all I could see outside the upstairs windows was white. It was like being underneath a waterfall. Cool. (I DID stop to ponder the idea of our kids being caught underneath such an event...)

However, subsequent snowfalls have been heavier, wetter snow and there has been ZERO sunshine. As a result we have seen the development of these slow moving roof glaciers which creep imperceptibly down the roof and then break off all at once like caving icebergs.

On a couple of occasions the overhanging snow has grown so long that it actually covers the windows completely, as you can see above. Cool in a way, but I kind of wonder if it's supposed to work this way. Anyone out there have any experience with metal roofs and this kind of snow build-up?

The fireplace has been running regularly and enjoyed by all. Now that we have living room furniture (a rug and two cozy armchairs) this space is a lot more welcoming.

We decided to have our annual caroling party this year, even though the house is not as "ready" for showing off as we would have liked. Ready ENOUGH! So we had four other families over (15 kids!) and christened the new house with the first party. It was great. The fire was roaring, good music playing, lights lit, and great food.

Our diningroom table opens up to accomodate ten - this was the first time we used it for so many. The kids ate upstairs...The one drawback (for me, anyway) of this wonderful new home is that its open plan means that you are never far away from the din of happy kids - which, lest I sound like a total scrooge, is not a BAD thing when you have three or four of them around, but FIFTEEN...

Opening presents with my brother and sister-in-law. We passed a truly wonderful afternoon together lounding in front of the fire, visiting, napping, talking. Great day - and one of the best parts of the holidays.

Yes, that's my niece inside that belly!
 The boys opening the large climbing holds we bought for their bedroom loft. Since theirs is the larger (taller) of the lofts, there is a good 6-7' of wall space with soft carpet below - bolt on a few holds and voila, your very own climbing gym.
The boys opening the large climbing holds we bought for their bedroom loft. Since theirs is the larger (taller) of the lofts, there is a good 6-7' of wall space with soft carpet below - bolt on a few holds and voila, your very own climbing gym. The all-important simultaneous open...
The all-important simultaneous open... ...new snuggle blankets! (Immediately test-driven, of course.)
...new snuggle blankets! (Immediately test-driven, of course.) The big surprise gift: Playstation. (Yes, I know, hard to believe we actually bought a game system...more on that decision later.)
The big surprise gift: Playstation. (Yes, I know, hard to believe we actually bought a game system...more on that decision later.) The on-going battle against incompletion: finishing up laying the tile in the entry/back hall/mud room.
The on-going battle against incompletion: finishing up laying the tile in the entry/back hall/mud room.  Looks just as good here as it does in the kitchen. There's still a lot of tile left over...where else can I use this?
Looks just as good here as it does in the kitchen. There's still a lot of tile left over...where else can I use this? Our closet, courtesy of IKEA again. This is the STOLMEN closet system and it looks and work great. As you can see, it's a work in progress (like the rest of our lives...)
Our closet, courtesy of IKEA again. This is the STOLMEN closet system and it looks and work great. As you can see, it's a work in progress (like the rest of our lives...) A view of the master bath. ("Master" is a bit misleading: it's tiny. But we DO have a separate tub and shower. Now that's luxury.
A view of the master bath. ("Master" is a bit misleading: it's tiny. But we DO have a separate tub and shower. Now that's luxury. The kids' water closet. Love the tile (my WIFE'S choice, like all the tile in the house!)
The kids' water closet. Love the tile (my WIFE'S choice, like all the tile in the house!) The hallway sink outside the kids' water closet and separate shower room.
The hallway sink outside the kids' water closet and separate shower room.































