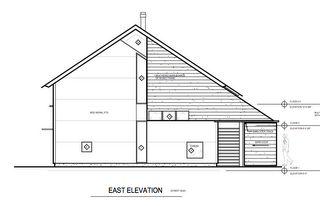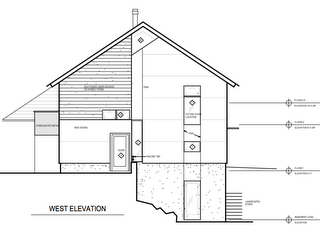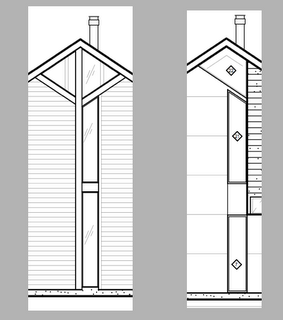

Here you can see the most recent (and PERHAPS the final) set of elevations. Notice how the barn door idea has been modified by the architects. It's simpler - the double sliding door panels have been reduced to one. (This was partly driven by code: my sliding panel would cover an egress in the "open" position). I like it.
Another important modification: the "tree motif" is back (yea!) You can see it most clearly in the east elevations. This is a much more satisfactory solution than the first version.

On the left is the original "tree", on the right the most recent. Recall the architects' justification for the changes quoted below: "The reason we believe the new approach is more mature is that it lets the building, it's geometry, it's massing, it's material and it's function be more natural- more about itself. " There was something limiting about the first tree. Perhaps it divided the facade just too neatly into two halves. Perhaps it was too...simple? Or maybe it was that it reinforced the traditional geometry of the "barn (or house) shape" just a little too much. The new "tree" is even more abstracted than the original, its asymmetry more pronounced. It also compliments the NEW shape of the barn in a more agreeable way. For me, it just "fits".




No comments:
Post a Comment