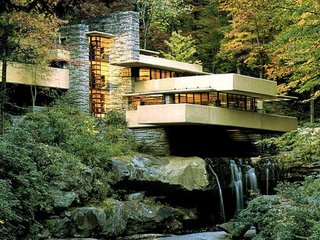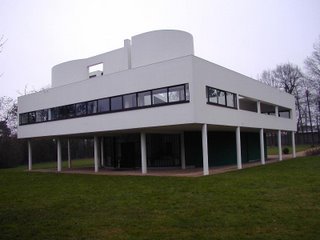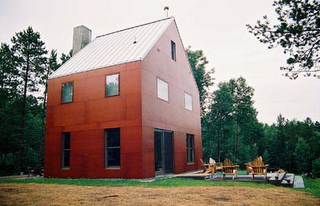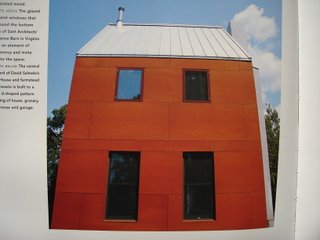 or Le Corbusier's Villa Savoye).
or Le Corbusier's Villa Savoye). 
While searching for possible solutions to this problem, I happend to come across this remarkable barn-house in one of our books. It was built by an architectural firm called Alchemy Architects who are located in St. Paul, MN. The Spencer Barn is a new construction (meaning, it does not employ an antique frame) with an even more contemporary nature than our own, but I LOVE it.
What first attracted me to it was it's "skin" and the way it simplified the building to its basic geometry.

 For a while I was determined that this should be our solution. Then I did some research and saw the price-tag. The material is called Parklex. It is a resign-impregnated engineered wood panel that comes in 4' X 8' sheets like plywood. Except, unlike plywood which runs about $45 per sheet, parklex is $400. Still, it is a beautiful product that I would love to use someday. (Someday!) Instead, our architects have some up with a solution that is comparable in price (and effect?) to Parklex. It's called Medium-Density Overlay (MDO) - let's call it "poor-man's Parklex". It is also an engineered plywood panel, in this case it has a resin-treated fiber applied to both sides, it can be painted, and it is suitable for exterior uses. In fact, it's the material used to make a lot of road signs! Once applied it will create a smooth sheathing "skin" much like Parklex (I hope). Whether we paint it or stain it or leave it natural, I don't know. Just another exciting possibility on the road to move-in day!
For a while I was determined that this should be our solution. Then I did some research and saw the price-tag. The material is called Parklex. It is a resign-impregnated engineered wood panel that comes in 4' X 8' sheets like plywood. Except, unlike plywood which runs about $45 per sheet, parklex is $400. Still, it is a beautiful product that I would love to use someday. (Someday!) Instead, our architects have some up with a solution that is comparable in price (and effect?) to Parklex. It's called Medium-Density Overlay (MDO) - let's call it "poor-man's Parklex". It is also an engineered plywood panel, in this case it has a resin-treated fiber applied to both sides, it can be painted, and it is suitable for exterior uses. In fact, it's the material used to make a lot of road signs! Once applied it will create a smooth sheathing "skin" much like Parklex (I hope). Whether we paint it or stain it or leave it natural, I don't know. Just another exciting possibility on the road to move-in day!




2 comments:
It's a little modern for me, but I think it will look very cool. I like that the Spencer barn is a traditional red (or is it? Maybe a little orangy?). MY imaginary barn house looks more like the original barn, with wood inside and out, except for the south facing wall which is french doors surrounded on three sides by large windows and facing the view down the blueberry and heather fields and out over the pine trees on the side of the mountain in Maine.
I also think this look is very cool/modern, but I have a few practical questions. How does MDO fit together? Is it tongue and groove? If not, what is done to seal the lines where the different sheets come together? How do you keep water from getting in during a strong rainstorm? This would be my only concern, no matter what the cost of your ultimate choice.
Post a Comment