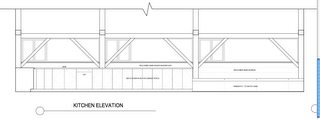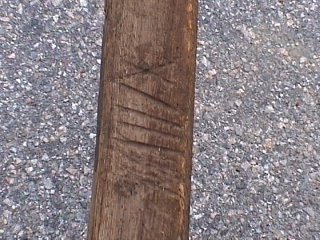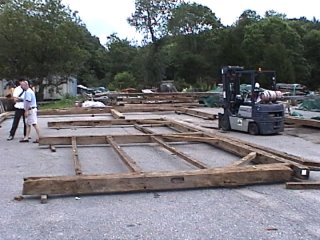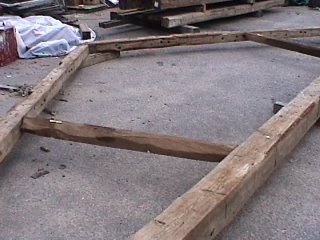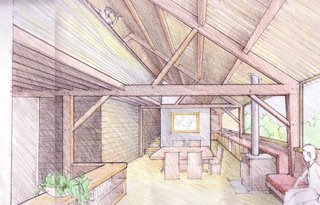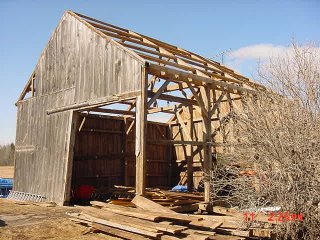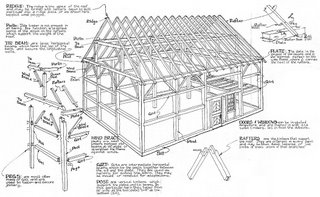All renerings ©Jasonoah Design Build
Jasonoah.com

(If you haven't read the previous post, do that first.)
The loss of the "tree motif" and the symmetry of the original elevations on the east and west facades was just TOO far a swing for us. We asked if there could be some "homage" to that initial iteration of the plans. The top image is what came back in response. Here's what the architects had to say about this version:
"Here's another pass at the elevations. There's not huge changes here, but we feel that this direction is ultimately more in keeping with the panel siding. While it is not as "symmetrical" as the original elevations, by removing the random edging of the barn board sections, a traditional house shape is more easily readable and defined...
...On the east elevation, there is a continuous line from one side of the tall window to the edge of the barn siding up to the roof. While not exactly in the center, it helps break up the large plane and alludes to the symmetry of the building.
...We think the "random" play of window sizes and placements fit well with the siding. We've tried to fit the windows to edges or corners of the siding panels to even accentuate the panel pattern rather then denying or hiding them. This will help keep the facades orderly and less random."
The bottom elevation came in just yesterday. Here are the comments:
"We have tried to incorporate your...concerns about order and symmetry while developing this new and what we believe is better and more timeless approach to the issue...The original elevation layout was fine and good, though we think that it was more of a matter of trying to use geometry for visual purposes as well as trying to disguise both the large, massive shape of the building as well as those huge sliding doors. I now see it more clearly that what we sort of ended up with was more of a curious blend of forms and masses (curious vs. beautiful?). The reason we believe the new approach is more mature is that it lets the building, it's geometry, it's massing, it's material and it's function be more natural- more about itself. Designing a "facade" is always difficult and dangerous, and by keeping things more simple and functional, you'll always end up with a more timeless result. Just the same, there is sort of an inherent facade element to a project like this, so the less curiosity and more beauty the better...
...On the east elevation, we have taken the barn board element to its logical next step. Since the barn board element is really like an applied panel on the facade, we've celebrated and extended it to both break the confinement of the barn shape and create a more dramatic procession to the entry. The panel "slides" out over the entry to the stairs like a modern gateway, or portico without columns (would that be called a nonastyle?) This could take other forms if the pointed end is too severe - though I think the simple drama is in keeping with the simplicity of the barn shape itself. Again, this is not there to just be a funky visual thing (though I believe it's important to create something interesting on the public or street side of the house), but mostly as an experiential element as you approach, pass through this implied threshold, and into the private zone of the entry, and again upon leaving the house. By having this gateway a part of the building itself, you don't need to create it in the landscape-though let me be clear that you now have a cool opportunity to play off this in the landscape as you live with the house over the years."
I have to say that one of the reasons this process has been so satisfying for me is that it has been an intellectual as well as an aesthetic challenge. As an art historian I am as fond of art theory as art itself - this process has been an opportunity to "think deeply" about the space that we will call home. Having said that, I am aware of the fact that my spouse doesn't interact with architecture on this theoretical level with the same glee as do I, and as the architects wrote, "it's one thing to intellectualize this whole thing, but it's another to be able to visualize and embrace it from a purely aesthetic sense." It is not an option that my wife live in a house with which she doesn't feel fully comfortable. (Same goes for me!) And so the process continues! Do YOU have an open mind? How far would you be willing to let the process go before stepping in and saying, "enough is enough"? Can you live with the uncertainty that comes with this stage of the game?





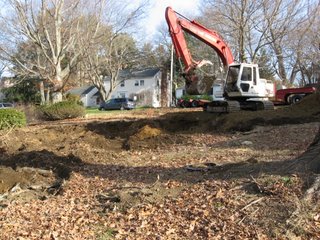







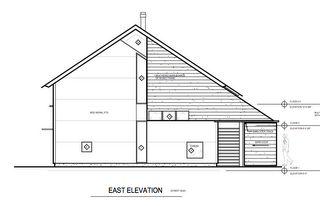
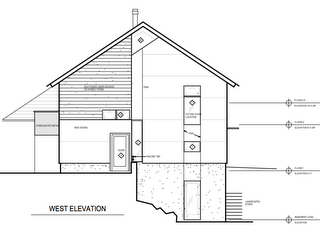
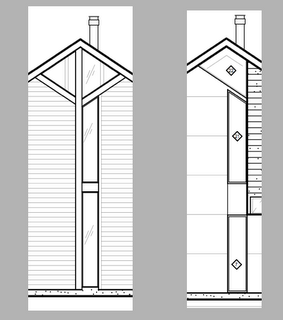
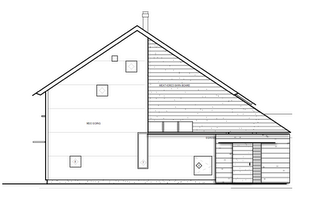
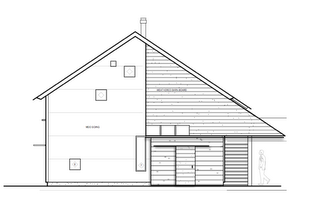






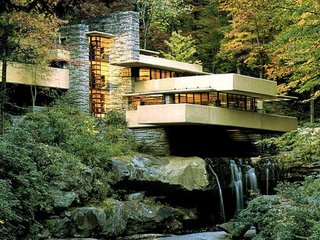 or Le Corbusier's Villa Savoye).
or Le Corbusier's Villa Savoye). 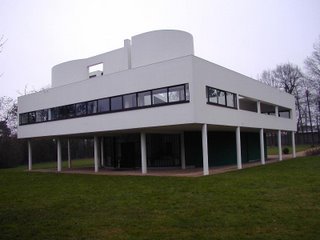
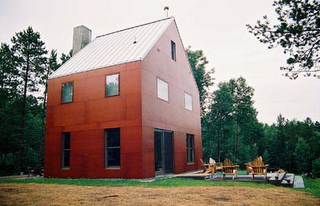
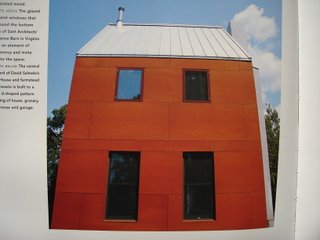 For a while I was determined that this should be our solution. Then I did some research and saw the price-tag. The material is called Parklex. It is a resign-impregnated engineered wood panel that comes in 4' X 8' sheets like plywood. Except, unlike plywood which runs about $45 per sheet, parklex is $400. Still, it is a beautiful product that I would love to use someday. (Someday!) Instead, our architects have some up with a solution that is comparable in price (and effect?) to Parklex. It's called Medium-Density Overlay (MDO) - let's call it "poor-man's Parklex". It is also an engineered plywood panel, in this case it has a resin-treated fiber applied to both sides, it can be painted, and it is suitable for exterior uses. In fact, it's the material used to make a lot of road signs! Once applied it will create a smooth sheathing "skin" much like Parklex (I hope). Whether we paint it or stain it or leave it natural, I don't know. Just another exciting possibility on the road to move-in day!
For a while I was determined that this should be our solution. Then I did some research and saw the price-tag. The material is called Parklex. It is a resign-impregnated engineered wood panel that comes in 4' X 8' sheets like plywood. Except, unlike plywood which runs about $45 per sheet, parklex is $400. Still, it is a beautiful product that I would love to use someday. (Someday!) Instead, our architects have some up with a solution that is comparable in price (and effect?) to Parklex. It's called Medium-Density Overlay (MDO) - let's call it "poor-man's Parklex". It is also an engineered plywood panel, in this case it has a resin-treated fiber applied to both sides, it can be painted, and it is suitable for exterior uses. In fact, it's the material used to make a lot of road signs! Once applied it will create a smooth sheathing "skin" much like Parklex (I hope). Whether we paint it or stain it or leave it natural, I don't know. Just another exciting possibility on the road to move-in day!
