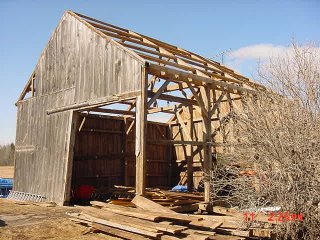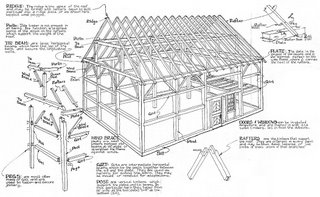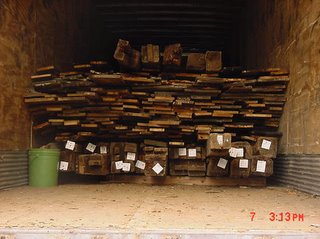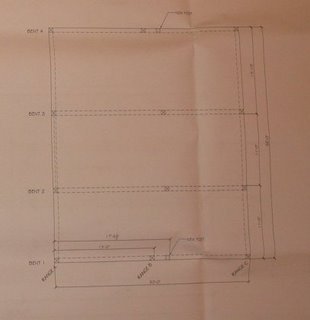
(Image courtesy of Early New England Restorations.)
When people ask me where this idea of living in a converted barn came from, I have to say that my parents - and my father in particular - are at least partly to blame...
Dad has always been an "old house nut." From an early age I have memories of books filled with pictures and drawings of early New England homes. As I have mentioned in an earlier post, my father filled our ears with stories of barns and adventures growing up. When I was about ten or eleven, mom and dad bought a very early colonial home that had been abandoned and announced that we were going to restore it as a new-old family home. (Click
here for some images of what the house looked like.)
For the next year or so, the entire family spent a good part of weekends and vacations driving out to the old house, un-boarding a few windows to let some light in, and setting to work at dismantling this old house. First it had to be cleaned out. It was literally abandoned: dirty dishes still filled the sink in the kitchen; raccoons were the only residents. Boxes of trash and unsalvagable items had to be discarded. In the process we discovered what seemed to my brother and me to be treasures: coins, toys, ancient newspapers and books, nails and glass, old tools and graffiti on walls. These were exciting times for us: an adventure of discoveries and a wealth of new learning experiences (I'm not sure I was this optimistic about the project all the time!)
There were a couple of young, long-haired guys who had just begun a company called Early New England Restorations who were friends with Dad. They came up from Connecticut from time to time to help out, advise, and inspire us as we worked. Quickly, my brother and I grew to revere them: big, strong, hammer-wielding, cool. When it came time to really pull the house down - the walls, floors, and the frame - they came in and led the process. Eventually the frame was exposed, the timbers tagged (as in our barn), the pegs driven out and the frame disassembled. Loaded onto a truck, it went off to the shop to be cleaned, repaired, and readied for re-erection.
The frame raising day was one of the most memorable of all. Family and friends gathered on the site (an old apple orchard), Mom made a big pot of her famous beef stew which hung from a tripod over a fire, and we all cheered and clapped as piece by piece the frame was reassembled and hoisted into place. It was a memorable day, and I think it was then that (whether I knew it or not) the seed was planted in me. (Click
here to see images of the house after restoration.)
Living in this house further imprinted this dream in my heart. Low ceilings that created a nestled, sheltering feel; exposed beams of warm, honeyed wood; five working fireplaces - many of which were often roaring in winter months; wide old floor boards made of planks centuries old; the sense of history and permanence and warmth...home and hearth, security, family gatherings...all of these are associated with this house. All of this are part of why I must attempt to create something similar for my family. Yes, it may seem crazy - I'm sure there were many who thought as much of my parents - but it also seems good and right, and that's a fitting enough reason for me.


















