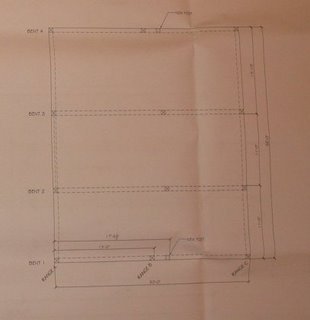

Top image: floorplan of our barn in its most recent configuration.
Bottom image: a possible original configuration of the barn.
(You will need to scroll down to the post titled "Some of our barn's history revealed" to get the entire train of thought.)
While the presence of empty mortises gave us a clue that there was more history to this structure, the arrival of the drawings of the frame confirmed this hunch. The man who made the measurements and oversaw the drawings has vast experience with old structures and he was able to pick up on these clues right away. In the bottom drawing (sorry for the poor quality of the image) you can see his hypothesis for a possible original configuration of the structure. If you study the two images, one of the barn in its most recent form and the other the possible original form, you can see that it is quite likely that at some point in the past someone chose to change the entire orientation of the structure. If the hypothetical plan is correct then originally the barn was a side entry structure (entry along the long side) with a central bay flanked by two side bays and lofts. This is a very common layout for a barn. It allowed wagons to be driven right into the center of the building where hay could be unloaded into the lofts and then the wagons could be driven right out the other side. At some point however, the side entries were boarded over and new openings were made on the gable ends of the barn. This necessitated removal of a number of timbers (as evidenced by the empty mortises) and the addition of others. The result is a more complex arrangement of timbers and the mysterious empty spaces. The BIG question nagging me now is: Should we rebuild the barn according to the possible original configuration or leave it the way it was in its most recent incarnation?
I am leaning toward the former for two reasons. First, I think the former plan is more simple and would make the entire frame make more sense. As it existed most recently, with the curious off-center doors and the lack of any central bay - which just isn't like any barn I've ever seen...) the barn feels somewhat awkward. Returing it to the original configuration would return a sense of order and simplicity to the structure. Second, since I am drawn to history the idea of "restoring" the barn to its original state appeals to me. This question will take time to figure out. I will be seeking the advise of the person who made the drawings and the hypothesis as well as our architects and others. What do YOU think?




3 comments:
I vote for the original layout. It has a nice, balanced feel to it. Plus, I agree with your wish to make it "orginal". I think that adds something to the "restoration".
--Tim
__Looks like this blog is well visted. I think the reason is good content. Congratulations! Keep this blog up. Pinto Westfalen
Ben - Ken Jones saw Tom Jones who gave them your blog. I have bookmarked it as I am most interested in what you are doing. How often should I be checking in?
I think what you are doing is abolutely the nuts!
Rich (father of Lori)
Post a Comment