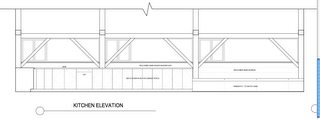
This is a view of the interior of the south-facing wall of the second floor - the living floor. (To orient yourself, click here.) This view highlights one of my favorite design elements of the house: that unbroken horizontal that originates in the kitchen with the countertop, passes unbroken into the dining area and then in the living area drops down to become the built-in bench. This horizontal theme is mirrored by the strip of windows above the countertop-bench line, and then above that by the 36' long beam (called the rafter plate - see this diagram). It will also be repeated elsewhere in the house, for example, the reclaimed barn siding (which will be used for wall surfaces in places) will be replaced horizontally as opposed to its original vertical orientation. It's subtle, but the effect will be harmonizing and unifying (we hope!)







