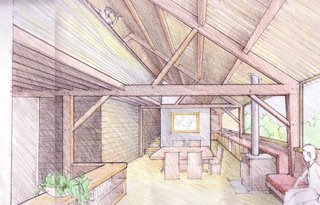All renerings ©Jasonoah Design Build
Jasonoah.com
In the process of envisioning what our barn house would look like, I knew that I didn't want to live in a barn that was nothing more than a barn - nor did I want to live in a barn that was no longer a barn, but a house whose "bones" were old (and hidden from view). I also knew that my basic design ethic was modern. The choice of architects was critical in being able to realize this fine balance between the ancient and the modern, the old and the new. These elevations demonstrate how well we did in choosing Jasonoah Design-build. A couple of design-points I really like: the vertical line of windows which "grows" out of the base of the building and "blossoms" into the dual, triangular windows at the peak of the gable end. These vertical windows will bring in light and tie together each floor. I also like the way the stairs rise along the outside of the building bringing up the visitor under the sheltering eaves of the roof and the way one can pause at the top of the stairs and take in the view before entering (the top of the stairs will be up in the trees practically).








