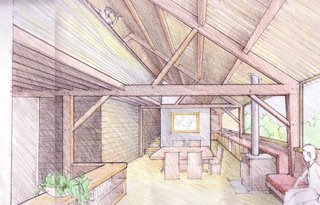
Here is the architect's concept for the upper level living space of our barn house. Notice how one can see from one end of the barn to the other at this level as well as right up to the peak of the roof. (Since this drawing was made we have decided to remove the square wall separating the kitchen from the dining area so as to gain more space in the kitchen. The benefit of this is also that the view from one end to the other will be even less hindered. We are thrilled by the work done by our architects. Now if we can just pull this thing off...





2 comments:
Ben & Susi,
VERY exciting to see the drawings for Bare Hill Barn! Hopefully you are familiar with one of my favorite architects, James Cutler, as I think you both share his love for harmony with the landscape, inventive spaces, and loving attention to details, esp. functional ones. Keep up the great work and I look forward to seeing a masterpiece! ~ Charles
Hey Ben! Great to see you this weekend! This imaging of the main living area gives hints of some stunning stuff to come. As a layperson, that sort of practical concept drawing was immensely helpful and more than a touch inspirint. I liked the inclusion of the blueprints, as well, but overall they were too small for me to really get a sense (even after I clicked on them) of what space would look like.
Post a Comment